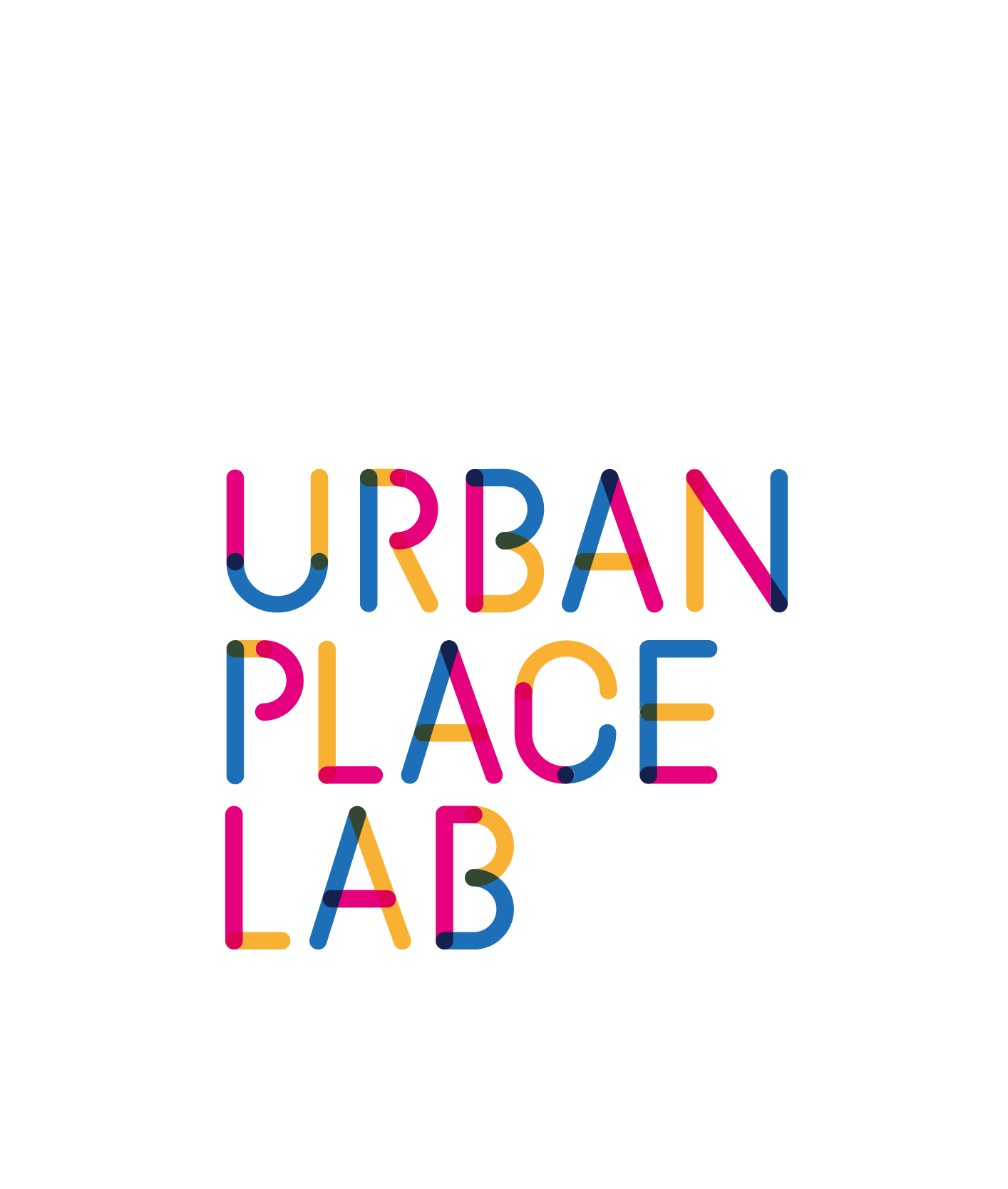We design, shape and repair
great places across the UK
We are place creatives, who believe that every neighbourhood deserves to be the subject of big thinking, but at a human scale. We live for great design that enhances the everyday experience and that is derived from the identity of each place.
