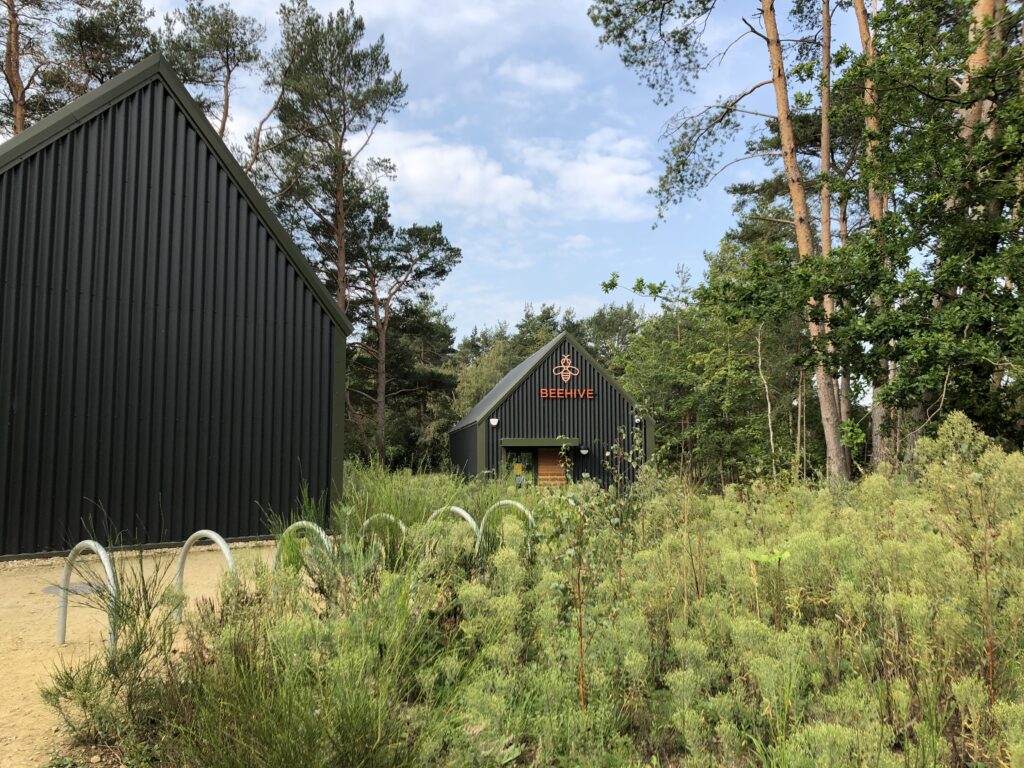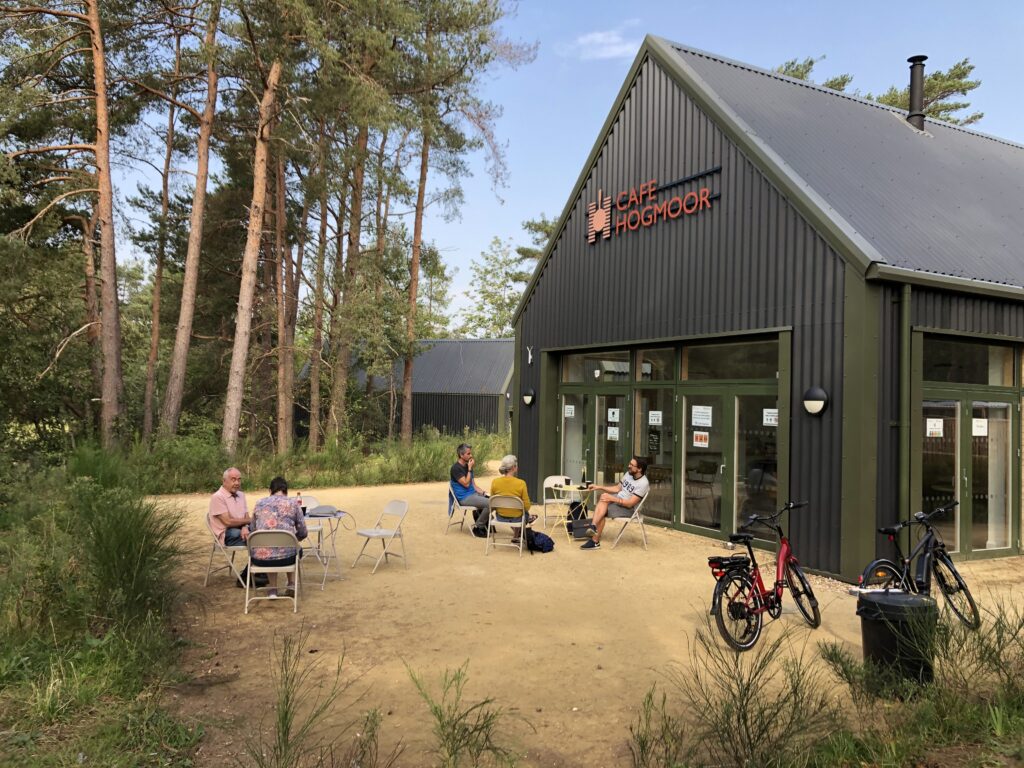Hogmoor Community Buildings
Hogmoor Inclosure is a 55 hectare natural wooded greenspace within Whitehill & Bordon, which was formerly used by the military for training purposes. With the garrisons departure the woodland has seen investment to turn this natural asset into an accessible and inclusive natural greenspace for the community to enjoy.
A large adventure playground has been created as well as new pathways with public art sculptures and a dementia friendly design. Urban Place Lab collaborated with Spires Architects to design a cluster of community buildings, including a café, education room and public toilets, in order to provide additional facilities to enhance Hogmoor Inclosure as a recreational destination.
Three single storey buildings have been designed to reduce overall massing and perceived scale, which also enabled a more sensitive approach to siting within the woodland. The existing woodland setting around the buildings has been retained to achieve the appearance of buildings virtually ‘slotted’ into place. Each building is designated to a specific function, which makes the development legible for users but also enables a better response to the individual use requirements in terms of access, outdoor space and security requirements. The buildings are arranged in a cluster with clear movement routes, service areas and appropriate outdoor space. The architecture is simple and modern, taking inspiration from traditional Hamphire buildings, which has been translated into a bespoke building design.

